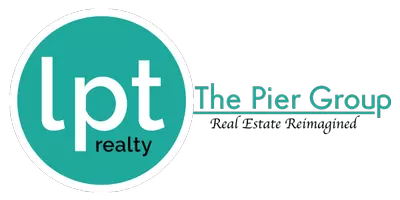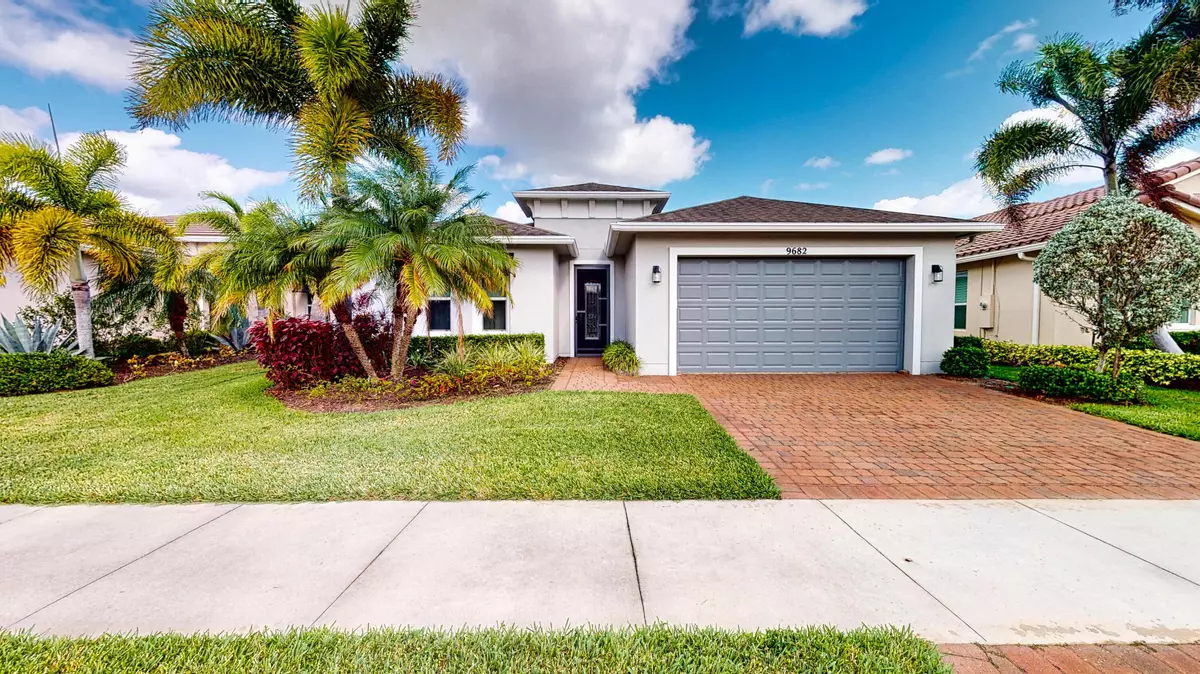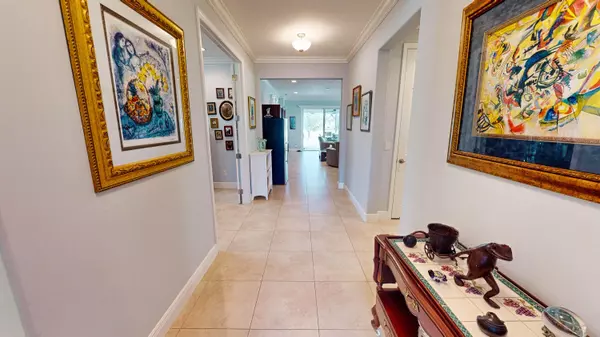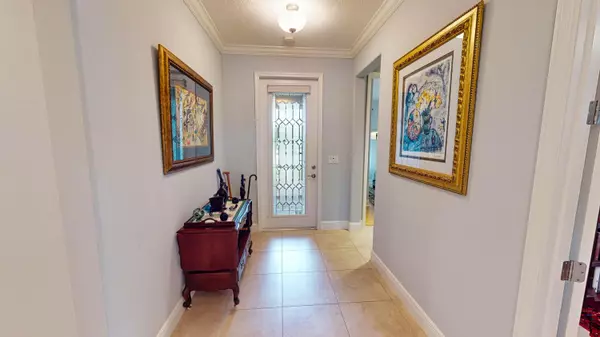
2 Beds
2 Baths
2,066 SqFt
2 Beds
2 Baths
2,066 SqFt
Key Details
Property Type Single Family Home
Sub Type Single Family Detached
Listing Status Active
Purchase Type For Sale
Square Footage 2,066 sqft
Price per Sqft $220
Subdivision Tradition Plat No 28
MLS Listing ID RX-11037696
Style Contemporary
Bedrooms 2
Full Baths 2
Construction Status Resale
HOA Fees $566/mo
HOA Y/N Yes
Year Built 2014
Annual Tax Amount $8,276
Tax Year 2024
Lot Size 6,186 Sqft
Property Description
Location
State FL
County St. Lucie
Community Vitalia
Area 7800
Zoning Residential
Rooms
Other Rooms Great, Laundry-Inside, Den/Office
Master Bath Dual Sinks, Mstr Bdrm - Ground
Interior
Interior Features Pantry, Entry Lvl Lvng Area, Kitchen Island, Walk-in Closet
Heating Central
Cooling Ceiling Fan, Central
Flooring Wood Floor, Tile
Furnishings Furniture Negotiable
Exterior
Exterior Feature Covered Patio, Room for Pool, Auto Sprinkler, Screened Patio
Parking Features Garage - Attached, Driveway, 2+ Spaces
Garage Spaces 2.0
Community Features Gated Community
Utilities Available Electric, Public Sewer, Gas Natural, Cable, Public Water
Amenities Available Pool, Pickleball, Bocce Ball, Putting Green, Manager on Site, Business Center, Billiards, Sidewalks, Spa-Hot Tub, Shuffleboard, Library, Game Room, Fitness Center, Basketball, Clubhouse, Bike - Jog, Tennis
Waterfront Description Lake
View Lake
Roof Type Comp Shingle
Exposure Southwest
Private Pool No
Building
Lot Description < 1/4 Acre
Story 1.00
Foundation CBS
Construction Status Resale
Others
Pets Allowed Restricted
HOA Fee Include Common Areas,Reserve Funds,Recrtnal Facility,Management Fees,Cable,Manager,Pest Control,Common R.E. Tax,Lawn Care
Senior Community Verified
Restrictions Lease OK,Commercial Vehicles Prohibited,Lease OK w/Restrict
Security Features Gate - Manned,Security Sys-Owned
Acceptable Financing Cash, VA, Conventional
Membership Fee Required No
Listing Terms Cash, VA, Conventional
Financing Cash,VA,Conventional
Pets Allowed No Aggressive Breeds

Find out why customers are choosing LPT Realty to meet their real estate needs







