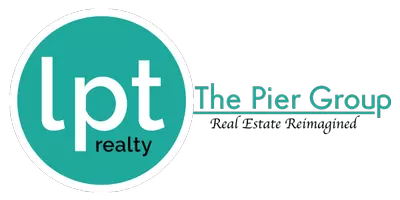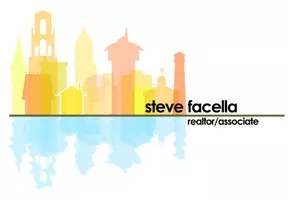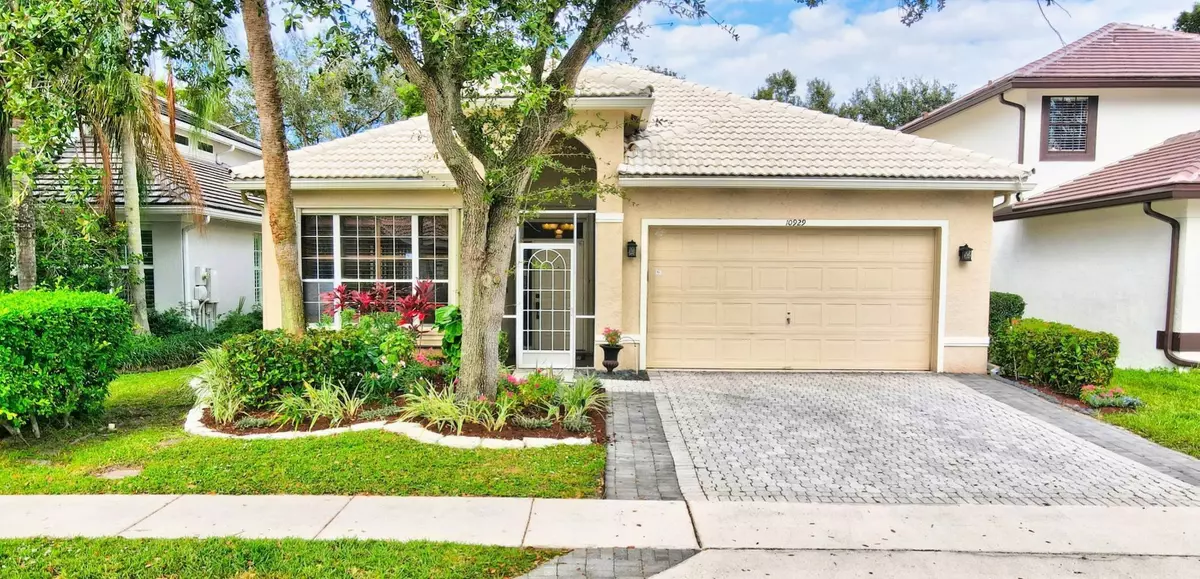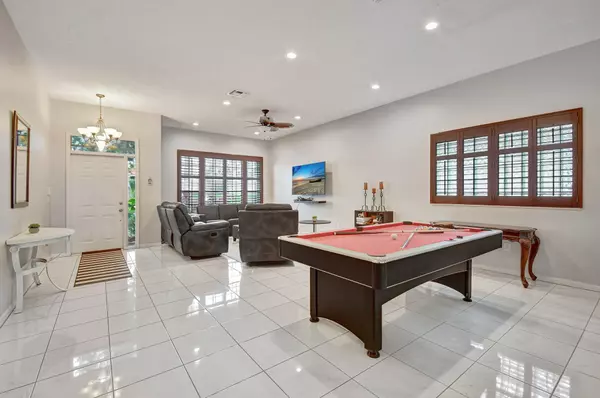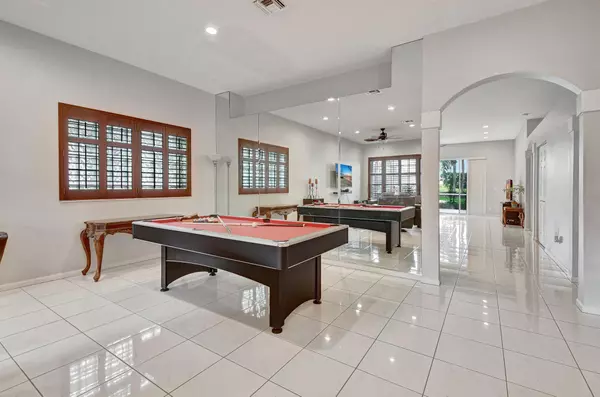
3 Beds
2 Baths
2,021 SqFt
3 Beds
2 Baths
2,021 SqFt
Key Details
Property Type Single Family Home
Sub Type Single Family Detached
Listing Status Active
Purchase Type For Sale
Square Footage 2,021 sqft
Price per Sqft $321
Subdivision Pelican Cay-Lakes At Boca Raton
MLS Listing ID RX-11038215
Bedrooms 3
Full Baths 2
Construction Status Resale
HOA Fees $302/mo
HOA Y/N Yes
Year Built 1994
Annual Tax Amount $5,227
Tax Year 2023
Lot Size 5,350 Sqft
Property Description
Location
State FL
County Palm Beach
Area 4860
Zoning RTS
Rooms
Other Rooms Attic, Family, Great, Laundry-Inside, Recreation, Storage
Master Bath Dual Sinks, Mstr Bdrm - Ground, Separate Shower, Separate Tub
Interior
Interior Features Ctdrl/Vault Ceilings, Custom Mirror, Entry Lvl Lvng Area, Foyer, Kitchen Island, Pantry, Split Bedroom, Volume Ceiling, Walk-in Closet
Heating Central
Cooling Ceiling Fan, Central, Paddle Fans
Flooring Ceramic Tile, Laminate
Furnishings Unfurnished
Exterior
Exterior Feature Auto Sprinkler, Fruit Tree(s), Screen Porch, Screened Patio, Shutters, Zoned Sprinkler
Parking Features Driveway, Garage - Attached
Garage Spaces 2.0
Community Features Sold As-Is
Utilities Available Cable, Electric, Public Water
Amenities Available Ball Field, Basketball, Bike - Jog, Cabana, Clubhouse, Community Room, Fitness Center, Internet Included, Manager on Site, Pickleball, Picnic Area, Playground, Pool, Sidewalks, Soccer Field, Street Lights, Tennis
Waterfront Description None
View Garden
Roof Type Barrel
Present Use Sold As-Is
Exposure South
Private Pool No
Building
Lot Description < 1/4 Acre
Story 1.00
Foundation CBS
Construction Status Resale
Schools
Elementary Schools Sunrise Park Elementary School
Middle Schools Eagles Landing Middle School
High Schools Olympic Heights Community High
Others
Pets Allowed Yes
HOA Fee Include Cable,Common Areas,Manager,Pool Service,Recrtnal Facility,Security,Sewer,Trash Removal,Water Treatment
Senior Community No Hopa
Restrictions Buyer Approval,Commercial Vehicles Prohibited,No Truck
Security Features Burglar Alarm,Motion Detector,Security Patrol,Security Sys-Owned,TV Camera
Acceptable Financing Cash, Conventional, FHA
Membership Fee Required No
Listing Terms Cash, Conventional, FHA
Financing Cash,Conventional,FHA

Find out why customers are choosing LPT Realty to meet their real estate needs
