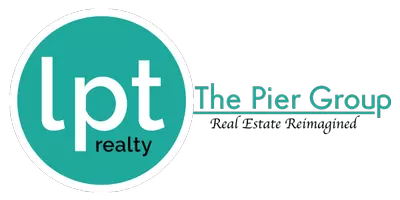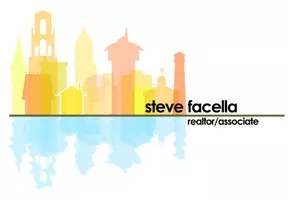$859,862
$899,900
4.4%For more information regarding the value of a property, please contact us for a free consultation.
5 Beds
4.5 Baths
3,908 SqFt
SOLD DATE : 06/28/2024
Key Details
Sold Price $859,862
Property Type Single Family Home
Sub Type Single
Listing Status Sold
Purchase Type For Sale
Square Footage 3,908 sqft
Price per Sqft $220
Subdivision Glen Isle
MLS Listing ID F10435787
Sold Date 06/28/24
Style WF/Pool/No Ocean Access
Bedrooms 5
Full Baths 4
Half Baths 1
Construction Status Resale
HOA Y/N Yes
Total Fin. Sqft 13789
Year Built 1985
Annual Tax Amount $6,795
Tax Year 2023
Lot Size 0.317 Acres
Property Description
Expansive waterfront home, nestled within the secluded community of Glen Isle. Boasting over 3,900 square feet of meticulously designed space, it stands as the largest residence in the community. Situated on an oversized waterfront lot this home provides stunning panoramic views. Its thoughtful split bedroom layout encompasses 5 spacious bedrooms, ensuring ample accommodation for family & guests. Among its notable features is an inviting IN-LAW suite complete with a private bathroom, office & an additional kitchen, offering convenience & privacy. Step outside to the patio with a large screened-in area & an oversized 34x16 pool awaits, surrounded by lush landscaping & expansive decking, the pool is complete w/ panoramic lake views from every angle. Accordion shutters, ROOF 2004.
Location
State FL
County Broward County
Community Glen Isle
Area North Broward 441 To Everglades (3611-3642)
Zoning RS-3,4,5
Rooms
Bedroom Description Master Bedroom Ground Level
Other Rooms Den/Library/Office, Family Room, Maid/In-Law Quarters, Utility Room/Laundry
Dining Room Breakfast Area
Interior
Interior Features First Floor Entry, Split Bedroom, Walk-In Closets
Heating Central Heat, Electric Heat
Cooling Central Cooling, Electric Cooling
Flooring Carpeted Floors, Ceramic Floor
Equipment Automatic Garage Door Opener, Dishwasher, Disposal, Dryer, Electric Range, Washer
Furnishings Unfurnished
Exterior
Exterior Feature Fence
Parking Features Attached
Garage Spaces 2.0
Pool Below Ground Pool
Waterfront Description Canal Width 81-120 Feet,Lake Front
Water Access Y
Water Access Desc Other
View Lake, Water View
Roof Type Curved/S-Tile Roof
Private Pool No
Building
Lot Description 1/4 To Less Than 1/2 Acre Lot, Oversized Lot
Foundation Cbs Construction
Sewer Municipal Sewer
Water Municipal Water
Construction Status Resale
Schools
Elementary Schools Riverside
Middle Schools Ramblewood Middle
High Schools Taravella
Others
Pets Allowed Yes
Senior Community No HOPA
Restrictions No Restrictions,Ok To Lease
Acceptable Financing Cash, Conventional, FHA-Va Approved
Membership Fee Required No
Listing Terms Cash, Conventional, FHA-Va Approved
Pets Allowed No Restrictions
Read Less Info
Want to know what your home might be worth? Contact us for a FREE valuation!

Our team is ready to help you sell your home for the highest possible price ASAP

Bought with Coldwell Banker Realty

Find out why customers are choosing LPT Realty to meet their real estate needs







