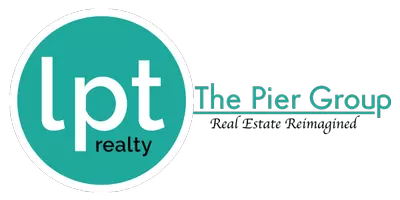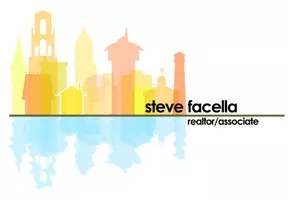5 Beds
4 Baths
4,019 SqFt
5 Beds
4 Baths
4,019 SqFt
Key Details
Property Type Single Family Home
Sub Type Single Family Detached
Listing Status Active
Purchase Type For Sale
Square Footage 4,019 sqft
Price per Sqft $348
Subdivision Tres Belle
MLS Listing ID RX-10993831
Style < 4 Floors,Mediterranean
Bedrooms 5
Full Baths 4
Construction Status Resale
HOA Fees $344/mo
HOA Y/N Yes
Year Built 2013
Annual Tax Amount $10,768
Tax Year 2023
Lot Size 0.504 Acres
Property Sub-Type Single Family Detached
Property Description
Location
State FL
County Martin
Community Tres Belle
Area 12 - Stuart - Southwest
Zoning PUD-R
Rooms
Other Rooms Family, Laundry-Inside, Storage, Cabana Bath, Loft, Den/Office, Great
Master Bath Separate Shower, Mstr Bdrm - Ground, Dual Sinks, Separate Tub
Interior
Interior Features Pantry, Entry Lvl Lvng Area, Upstairs Living Area, Laundry Tub, French Door, Kitchen Island, Volume Ceiling, Walk-in Closet, Foyer
Heating Central, Electric, Zoned
Cooling Zoned, Central, Electric
Flooring Carpet, Tile
Furnishings Unfurnished
Exterior
Exterior Feature Built-in Grill, Covered Patio, Summer Kitchen, Open Porch, Zoned Sprinkler, Well Sprinkler, Auto Sprinkler, Open Patio, Fence
Parking Features Garage - Attached, Drive - Circular, Driveway, 2+ Spaces
Garage Spaces 3.0
Pool Inground, Salt Chlorination, Concrete, Spa, Heated, Gunite
Community Features Sold As-Is, Survey, Gated Community
Utilities Available Public Water, Public Sewer, Underground, Gas Natural, Cable
Amenities Available Bike - Jog, Street Lights, Sidewalks
Waterfront Description None
View Pool, Preserve, Garden
Roof Type Barrel,Concrete Tile
Present Use Sold As-Is,Survey
Exposure Northeast
Private Pool Yes
Building
Lot Description 1/2 to < 1 Acre, Sidewalks
Story 2.00
Foundation CBS, Concrete, Block
Construction Status Resale
Schools
Middle Schools Dr. David L. Anderson Middle School
Others
Pets Allowed Yes
HOA Fee Include Common Areas,Management Fees,Cable,Manager,Security,Common R.E. Tax
Senior Community No Hopa
Restrictions Lease OK w/Restrict
Security Features Gate - Unmanned
Acceptable Financing Cash, Conventional
Horse Property No
Membership Fee Required No
Listing Terms Cash, Conventional
Financing Cash,Conventional
Virtual Tour https://www.propertypanorama.com/7668-SE-Laque-Circle-Stuart-FL-34997/unbranded
Find out why customers are choosing LPT Realty to meet their real estate needs







