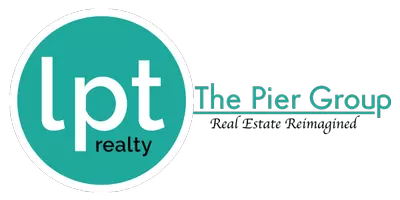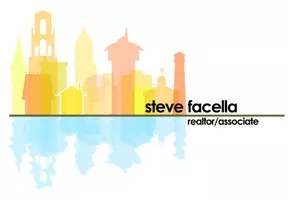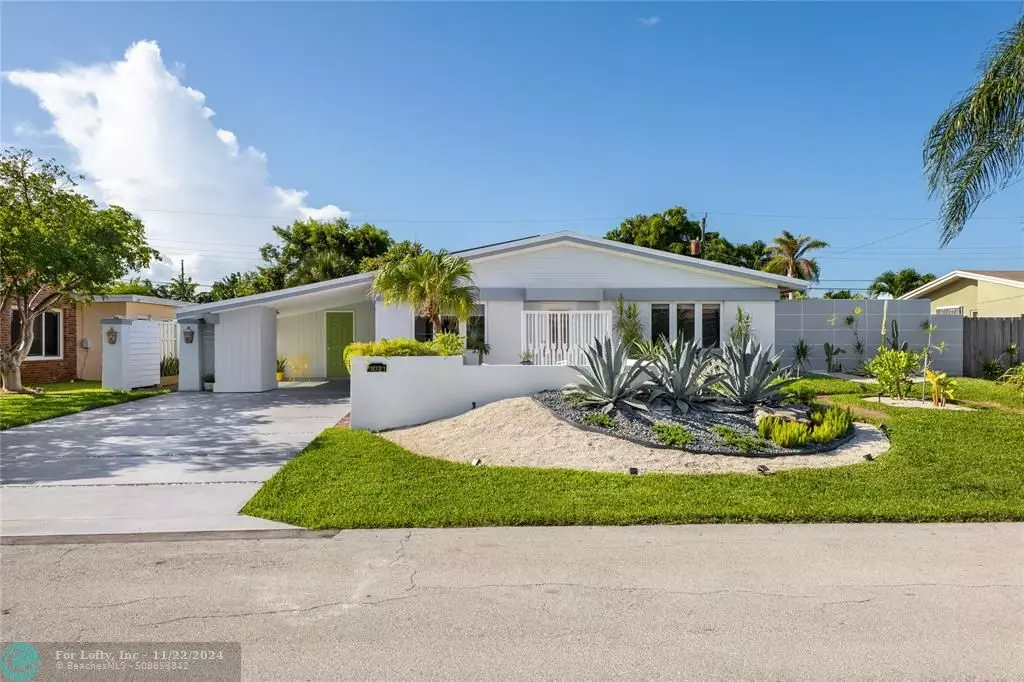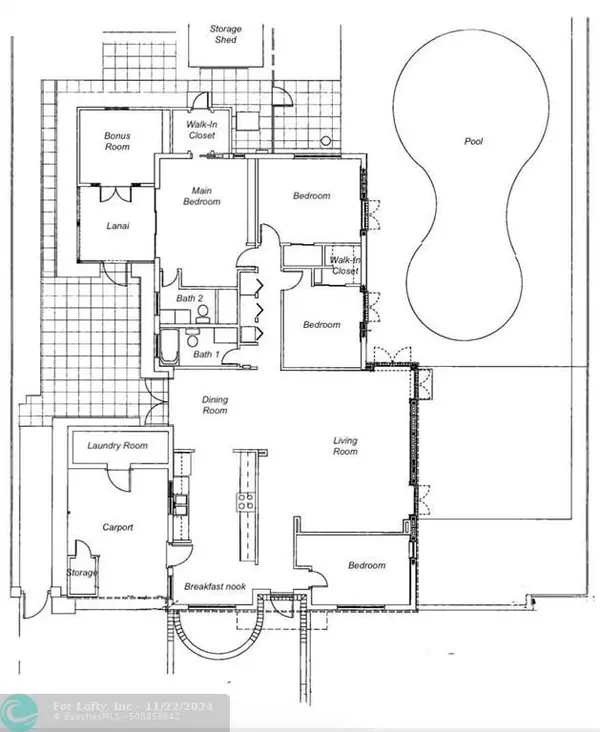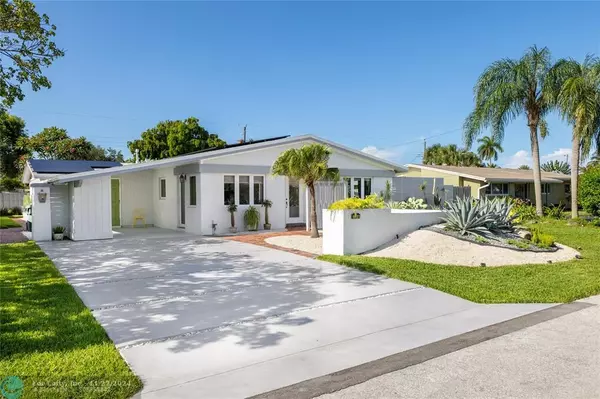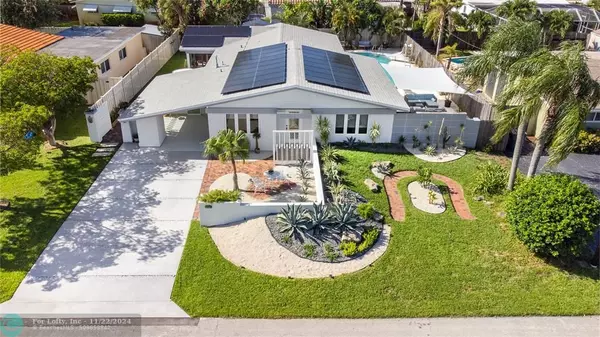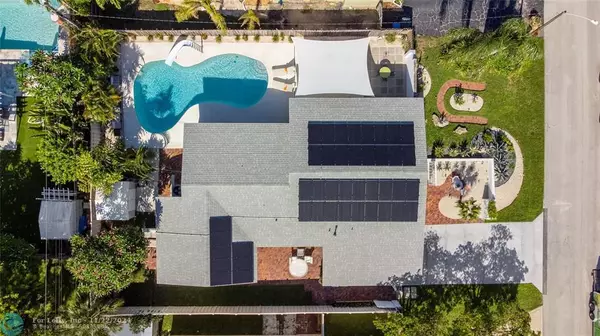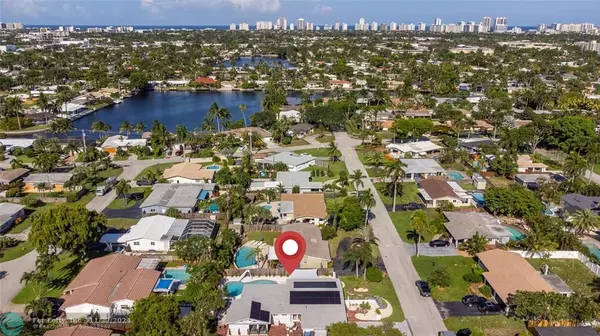
4 Beds
2 Baths
1,711 SqFt
4 Beds
2 Baths
1,711 SqFt
Key Details
Property Type Single Family Home
Sub Type Single
Listing Status Active
Purchase Type For Sale
Square Footage 1,711 sqft
Price per Sqft $548
Subdivision Coral Heights Sec 2 45-8
MLS Listing ID F10464893
Style Pool Only
Bedrooms 4
Full Baths 2
Construction Status Resale
HOA Y/N No
Total Fin. Sqft 8262
Year Built 1958
Annual Tax Amount $3,681
Tax Year 2023
Lot Size 8,262 Sqft
Property Description
Location
State FL
County Broward County
Area Ft Ldale Ne (3240-3270;3350-3380;3440-3450;3700)
Zoning R-1
Rooms
Bedroom Description Master Bedroom Ground Level
Other Rooms Den/Library/Office, Other, Utility Room/Laundry
Dining Room Breakfast Area, Formal Dining
Interior
Interior Features First Floor Entry, French Doors, Pantry, Walk-In Closets
Heating Central Heat
Cooling Ceiling Fans, Central Cooling
Flooring Terrazzo Floors
Equipment Dishwasher, Disposal, Dryer, Electric Range, Gas Water Heater, Icemaker, Microwave, Refrigerator, Self Cleaning Oven, Smoke Detector, Washer
Furnishings Furnished
Exterior
Exterior Feature Courtyard, Exterior Lights, Fence, High Impact Doors, Patio, Screened Porch, Solar Panels
Pool Below Ground Pool, Equipment Stays
Waterfront No
Water Access N
View Garden View, Pool Area View
Roof Type Comp Shingle Roof
Private Pool No
Building
Lot Description Less Than 1/4 Acre Lot
Foundation Concrete Block Construction
Sewer Municipal Sewer
Water Municipal Water
Construction Status Resale
Others
Pets Allowed No
Senior Community No HOPA
Restrictions No Restrictions
Acceptable Financing Cash, Conventional, FHA, FHA-Va Approved
Membership Fee Required No
Listing Terms Cash, Conventional, FHA, FHA-Va Approved
Special Listing Condition As Is


Find out why customers are choosing LPT Realty to meet their real estate needs
