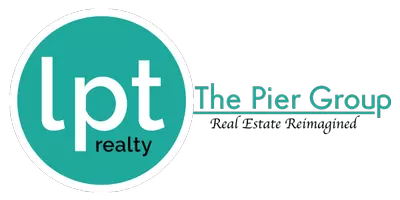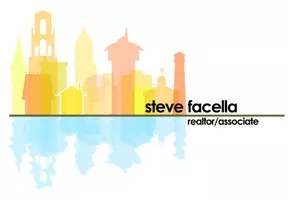
2 Beds
2.1 Baths
1,374 SqFt
2 Beds
2.1 Baths
1,374 SqFt
Key Details
Property Type Townhouse
Sub Type Townhouse
Listing Status Active
Purchase Type For Sale
Square Footage 1,374 sqft
Price per Sqft $203
Subdivision Stamford At Sunset Trace (Aka Martin Downs Plat 36
MLS Listing ID RX-11030600
Bedrooms 2
Full Baths 2
Half Baths 1
Construction Status Resale
HOA Fees $476/mo
HOA Y/N Yes
Year Built 1988
Annual Tax Amount $1,231
Tax Year 2024
Lot Size 1,225 Sqft
Property Description
Location
State FL
County Martin
Community Stamford At Sunset Trace
Area 9 - Palm City
Zoning Residential
Rooms
Other Rooms Laundry-Inside
Master Bath 2 Master Baths, 2 Master Suites, Mstr Bdrm - Upstairs
Interior
Interior Features Kitchen Island, Pantry
Heating Central
Cooling Central
Flooring Carpet, Ceramic Tile
Furnishings Unfurnished
Exterior
Exterior Feature Fence
Community Features Gated Community
Utilities Available Cable, Electric, Public Sewer, Public Water
Amenities Available Basketball, Clubhouse, Manager on Site, Picnic Area, Pool, Shuffleboard, Sidewalks, Spa-Hot Tub, Tennis
Waterfront Description None
Exposure Southeast
Private Pool No
Building
Lot Description < 1/4 Acre, Sidewalks
Story 2.00
Foundation CBS
Construction Status Resale
Schools
Elementary Schools Citrus Grove Elementary
Middle Schools Hidden Oaks Middle School
High Schools Martin County High School
Others
Pets Allowed Restricted
HOA Fee Include Cable,Lawn Care,Maintenance-Exterior,Roof Maintenance
Senior Community No Hopa
Restrictions Buyer Approval,Commercial Vehicles Prohibited,No Lease First 2 Years,Other
Acceptable Financing Cash, Conventional, FHA, FHA203K, VA
Membership Fee Required No
Listing Terms Cash, Conventional, FHA, FHA203K, VA
Financing Cash,Conventional,FHA,FHA203K,VA
Pets Allowed Number Limit

Find out why customers are choosing LPT Realty to meet their real estate needs







