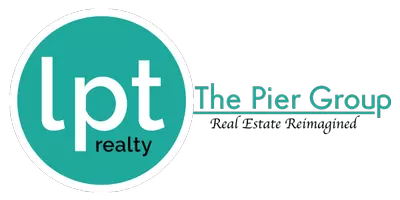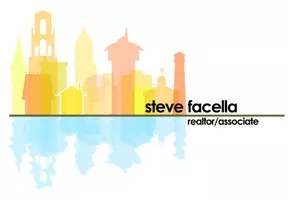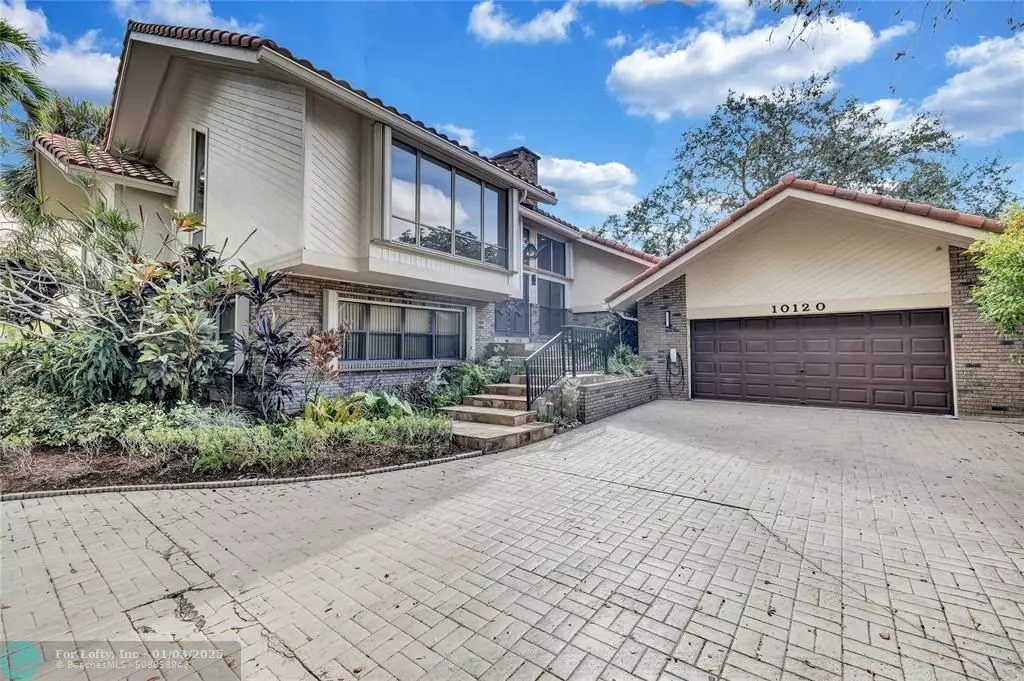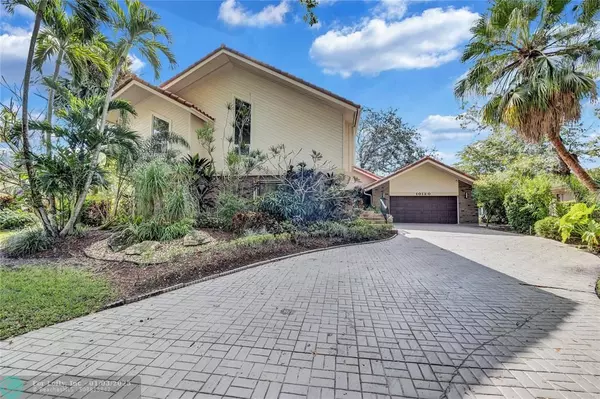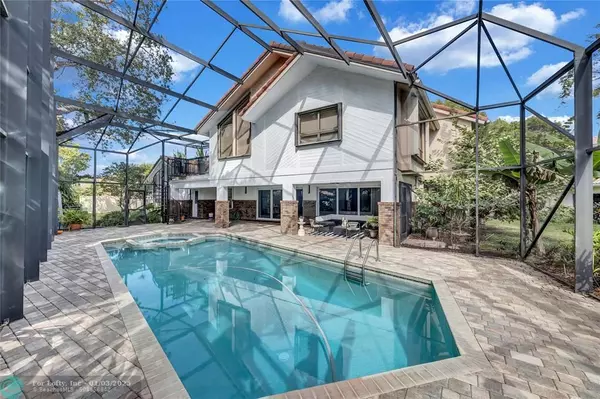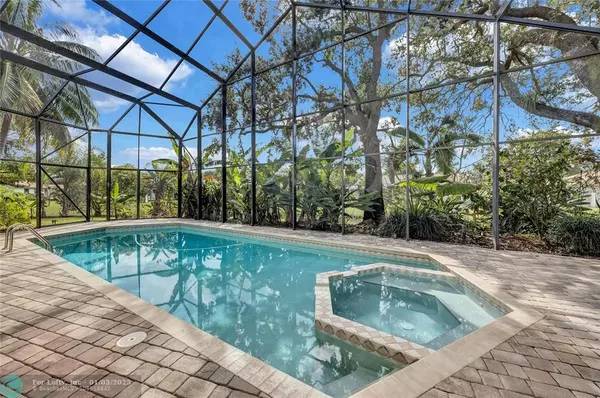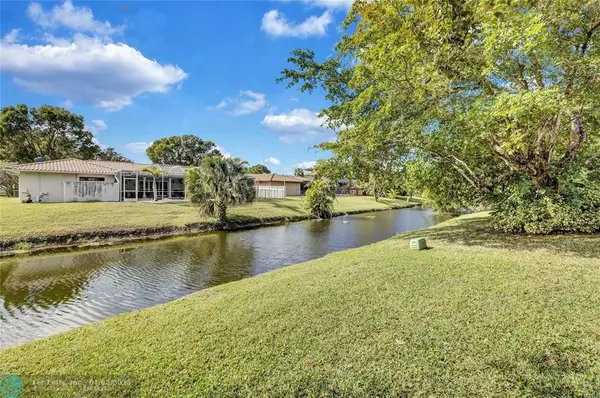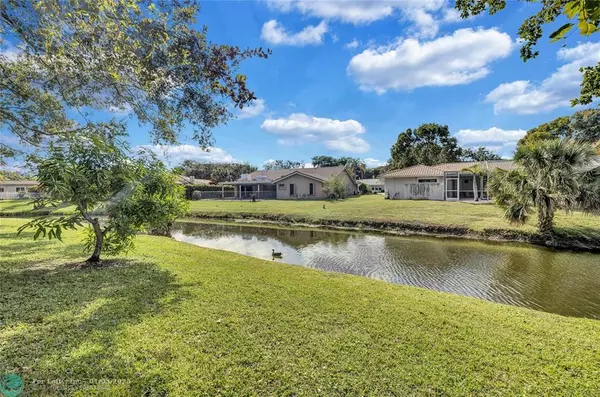5 Beds
3.5 Baths
4,100 SqFt
5 Beds
3.5 Baths
4,100 SqFt
Key Details
Property Type Single Family Home
Sub Type Single
Listing Status Active
Purchase Type For Sale
Square Footage 4,100 sqft
Price per Sqft $316
Subdivision Maplewood Isle
MLS Listing ID F10478669
Style WF/Pool/No Ocean Access
Bedrooms 5
Full Baths 3
Half Baths 1
Construction Status Resale
HOA Fees $945/qua
HOA Y/N Yes
Year Built 1983
Annual Tax Amount $13,846
Tax Year 2024
Lot Size 0.338 Acres
Property Description
brand new kitchen with quartz counter tops and new cabinets. 3 fully remodeled bathrooms. Newer A/c units & pool pump & heater, new irrigation pump.
Location
State FL
County Broward County
Area North Broward 441 To Everglades (3611-3642)
Zoning RS-4
Rooms
Bedroom Description At Least 1 Bedroom Ground Level,Master Bedroom Upstairs,Sitting Area - Master Bedroom
Other Rooms Attic, Den/Library/Office, Family Room, Separate Guest/In-Law Quarters, Utility/Laundry In Garage
Dining Room Breakfast Area, Formal Dining
Interior
Interior Features Second Floor Entry, Built-Ins, Kitchen Island, Fireplace, Split Bedroom, Walk-In Closets, Wet Bar
Heating Central Heat
Cooling Central Cooling
Flooring Ceramic Floor, Laminate, Wood Floors
Equipment Automatic Garage Door Opener, Dishwasher, Disposal, Dryer, Gas Range, Gas Water Heater, Icemaker, Microwave, Refrigerator, Washer
Exterior
Exterior Feature Exterior Lighting, Fruit Trees, Patio, Screened Porch, Storm/Security Shutters
Parking Features Attached
Garage Spaces 2.0
Pool Below Ground Pool, Heated, Hot Tub, Private Pool, Screened
Community Features Gated Community
Waterfront Description Canal Front
Water Access Y
Water Access Desc Other
View Canal, Pool Area View
Roof Type Barrel Roof
Private Pool No
Building
Lot Description 1/4 To Less Than 1/2 Acre Lot
Foundation Concrete Block Construction, Frame With Stucco
Sewer Municipal Sewer
Water Municipal Water
Construction Status Resale
Others
Pets Allowed No
HOA Fee Include 945
Senior Community No HOPA
Restrictions Ok To Lease
Acceptable Financing Cash, Conventional, VA
Membership Fee Required No
Listing Terms Cash, Conventional, VA
Special Listing Condition As Is

Find out why customers are choosing LPT Realty to meet their real estate needs
