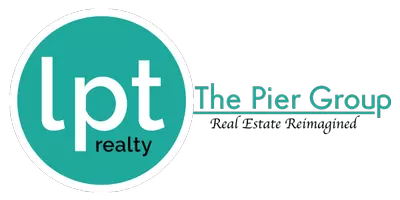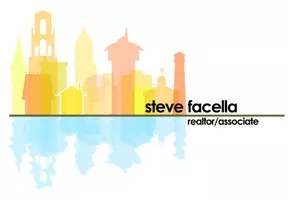3 Beds
3 Baths
3,096 SqFt
3 Beds
3 Baths
3,096 SqFt
Key Details
Property Type Single Family Home
Sub Type Single Family Detached
Listing Status Active
Purchase Type For Sale
Square Footage 3,096 sqft
Price per Sqft $403
Subdivision Mariner Sands
MLS Listing ID RX-11077818
Bedrooms 3
Full Baths 3
Construction Status Resale
Membership Fee $16,616
HOA Fees $1,776/mo
HOA Y/N Yes
Year Built 1987
Annual Tax Amount $8,776
Tax Year 2024
Lot Size 0.266 Acres
Property Sub-Type Single Family Detached
Property Description
Location
State FL
County Martin
Area 14 - Hobe Sound/Stuart - South Of Cove Rd
Zoning RES
Rooms
Other Rooms Family, Laundry-Inside, Laundry-Util/Closet
Master Bath Mstr Bdrm - Ground, Separate Shower, Separate Tub, Spa Tub & Shower
Interior
Interior Features Built-in Shelves, Closet Cabinets, Entry Lvl Lvng Area, Fireplace(s), Kitchen Island, Sky Light(s), Volume Ceiling, Walk-in Closet, Wet Bar
Heating Central, Electric
Cooling Ceiling Fan, Central, Electric
Flooring Carpet, Tile
Furnishings Furniture Negotiable,Unfurnished
Exterior
Exterior Feature Auto Sprinkler, Covered Patio, Custom Lighting, Screened Patio, Zoned Sprinkler
Parking Features 2+ Spaces, Garage - Detached, Golf Cart
Garage Spaces 2.0
Pool Inground, Screened
Community Features Gated Community
Utilities Available Cable, Electric, Public Sewer, Public Water
Amenities Available Basketball, Bocce Ball, Cafe/Restaurant, Clubhouse, Dog Park, Fitness Center, Game Room, Golf Course, Manager on Site, Park, Pickleball, Playground, Pool, Putting Green, Tennis
Waterfront Description None
View Garden, Golf, Pool
Roof Type Concrete Tile
Handicap Access Level, Wide Hallways
Exposure East
Private Pool Yes
Building
Lot Description 1/4 to 1/2 Acre
Story 1.00
Foundation CBS
Construction Status Resale
Others
Pets Allowed Yes
HOA Fee Include Cable,Common Areas,Lawn Care,Security,Trash Removal
Senior Community No Hopa
Restrictions Buyer Approval,Commercial Vehicles Prohibited,Interview Required,Lease OK w/Restrict,No RV,Tenant Approval
Security Features Gate - Manned,Security Patrol
Acceptable Financing Cash, Conventional
Horse Property No
Membership Fee Required Yes
Listing Terms Cash, Conventional
Financing Cash,Conventional
Virtual Tour https://www.propertypanorama.com/5990-SE-Oakmont-Place-Stuart-FL-34997/unbranded
Find out why customers are choosing LPT Realty to meet their real estate needs







