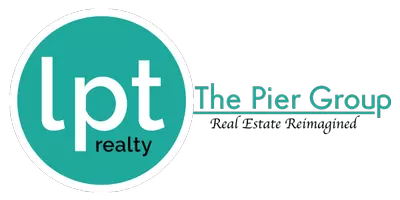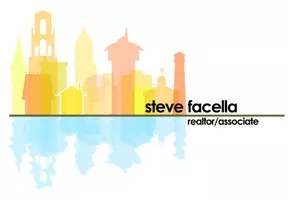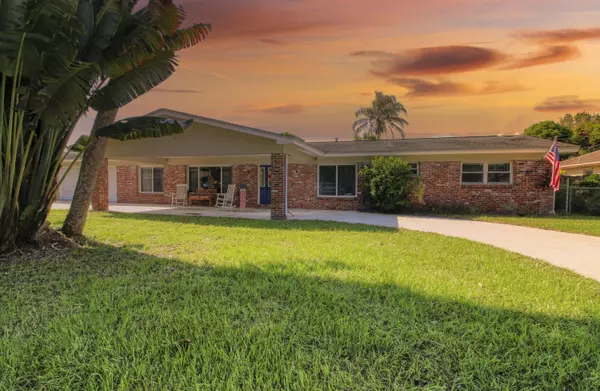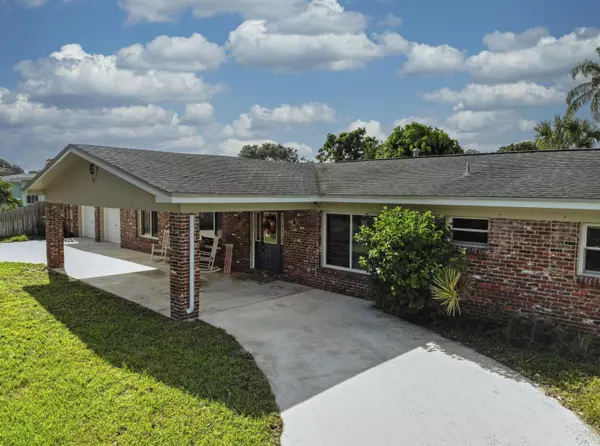Bought with RE/MAX Realty Services
$235,000
$229,500
2.4%For more information regarding the value of a property, please contact us for a free consultation.
3 Beds
2 Baths
1,904 SqFt
SOLD DATE : 10/28/2020
Key Details
Sold Price $235,000
Property Type Single Family Home
Sub Type Single Family Detached
Listing Status Sold
Purchase Type For Sale
Square Footage 1,904 sqft
Price per Sqft $123
Subdivision Country Club Estates Subdivision
MLS Listing ID RX-10655956
Sold Date 10/28/20
Style < 4 Floors,Ranch
Bedrooms 3
Full Baths 2
Construction Status Resale
HOA Y/N No
Abv Grd Liv Area 7
Year Built 1966
Annual Tax Amount $1,022
Tax Year 2020
Lot Size 0.300 Acres
Property Description
Looking for some space and privacy but convenient? This is a totally remodeled home with wood plank, tile flooring, Updated Kitchen with corian counters ,loads storage, Pantry and open to Family Room. .Wood floor in dining room. .Large fenced yard has large pool resurfaced 01/2020 and pavers There are mature fruit trees, Star, Avocado and mango.Has utility shed. AC was installed in 16, Solar Hot Water .nest smart thermostat for econy. Master has huge ,custom walk in closet, remodeled with jetted tub and new toilet and vanity, Move in condition and pride of ownership shows.Semi Circular driveway wit Carport Pride of ownership shows Check this one out. You will not be dissappointd ! Don't be cramped 1100 sq ft homes that you have been looking at for this price. Move in ready!!
Location
State FL
County St. Lucie
Area 7090
Zoning SFInte
Rooms
Other Rooms Family, Laundry-Inside
Master Bath Mstr Bdrm - Ground, Separate Tub, Spa Tub & Shower
Interior
Interior Features Built-in Shelves, Closet Cabinets, Entry Lvl Lvng Area, Foyer, Pantry, Pull Down Stairs, Stack Bedrooms, Walk-in Closet
Heating Central
Cooling Ceiling Fan, Electric
Flooring Ceramic Tile, Wood Floor
Furnishings Unfurnished
Exterior
Exterior Feature Covered Patio, Fence, Fruit Tree(s), Screen Porch, Shed, Solar Panels
Parking Features 2+ Spaces, Carport - Attached, Drive - Circular, Garage - Attached
Garage Spaces 2.0
Pool Equipment Included, Inground
Community Features Sold As-Is
Utilities Available Electric, Public Sewer, Public Water
Amenities Available None
Waterfront Description None
View Pool
Roof Type Comp Shingle
Present Use Sold As-Is
Exposure Southeast
Private Pool Yes
Building
Lot Description 1/4 to 1/2 Acre, Paved Road, Treed Lot, West of US-1
Story 1.00
Foundation Brick, Concrete, Stucco
Construction Status Resale
Others
Pets Allowed Yes
Senior Community No Hopa
Restrictions Buyer Approval
Security Features Security Light
Acceptable Financing Cash, VA
Membership Fee Required No
Listing Terms Cash, VA
Financing Cash,VA
Pets Allowed No Restrictions
Read Less Info
Want to know what your home might be worth? Contact us for a FREE valuation!

Our team is ready to help you sell your home for the highest possible price ASAP

Find out why customers are choosing LPT Realty to meet their real estate needs







