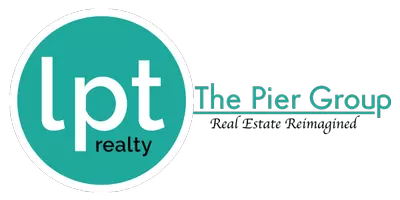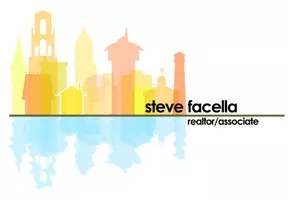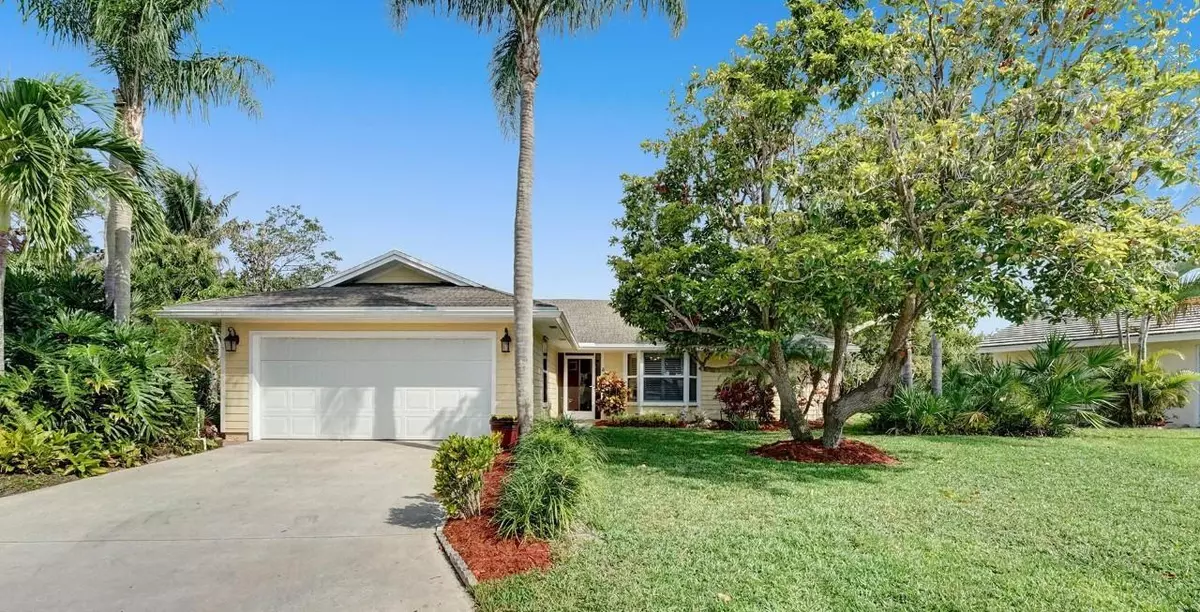Bought with Water Pointe Realty Group
$535,000
$549,900
2.7%For more information regarding the value of a property, please contact us for a free consultation.
3 Beds
2.1 Baths
2,097 SqFt
SOLD DATE : 05/25/2021
Key Details
Sold Price $535,000
Property Type Single Family Home
Sub Type Single Family Detached
Listing Status Sold
Purchase Type For Sale
Square Footage 2,097 sqft
Price per Sqft $255
Subdivision Riverside Pines
MLS Listing ID RX-10704288
Sold Date 05/25/21
Style < 4 Floors,Ranch
Bedrooms 3
Full Baths 2
Half Baths 1
Construction Status Resale
HOA Fees $25/mo
HOA Y/N Yes
Year Built 1985
Annual Tax Amount $3,347
Tax Year 2020
Lot Size 9,824 Sqft
Property Description
Nestled at the end of a quiet cul de sac in the highly desirable Riverside Pines, this ranch style home was custom built for the present owner. The floor plan has an easy flow with split bedrooms, living room and family room as well as formal and casual dining areas. A unique feature is access from the secondary bedrooms to a cozy garden oasis and the Jack and Jill bath between. This feature offers the possibility of multigenerational living arrangements. With many remote workers needing office space, the private den serves the purpose. An open and remodeled kitchen, with center island and oodles of counter space, give view into the family room making conversations and gatherings most pleasant. A remodeled master bath offers a large walk-in shower, double sinks, and plenty of storage
Location
State FL
County Palm Beach
Community Riverside Pines
Area 5060
Zoning RS
Rooms
Other Rooms Den/Office, Family, Laundry-Inside
Master Bath Dual Sinks, Separate Shower
Interior
Interior Features Ctdrl/Vault Ceilings, Foyer, Kitchen Island, Pantry, Pull Down Stairs, Sky Light(s), Split Bedroom, Walk-in Closet
Heating Central, Electric
Cooling Central, Electric, Paddle Fans
Flooring Carpet, Ceramic Tile
Furnishings Unfurnished
Exterior
Exterior Feature Auto Sprinkler, Fruit Tree(s), Open Patio, Outdoor Shower, Room for Pool, Screen Porch, Shutters, Well Sprinkler
Parking Features 2+ Spaces, Driveway, Garage - Attached
Garage Spaces 2.0
Community Features Deed Restrictions, Sold As-Is
Utilities Available Cable, Electric, Public Sewer, Public Water
Amenities Available None
Waterfront Description None
View Preserve
Roof Type Fiberglass
Present Use Deed Restrictions,Sold As-Is
Exposure South
Private Pool No
Building
Lot Description < 1/4 Acre, Cul-De-Sac, West of US-1
Story 1.00
Foundation Fiber Cement Siding, Frame
Construction Status Resale
Schools
Elementary Schools Limestone Creek Elementary School
Middle Schools Jupiter Middle School
High Schools Jupiter High School
Others
Pets Allowed Yes
HOA Fee Include Common Areas
Senior Community No Hopa
Restrictions Lease OK
Security Features None
Acceptable Financing Cash, Conventional
Horse Property No
Membership Fee Required No
Listing Terms Cash, Conventional
Financing Cash,Conventional
Read Less Info
Want to know what your home might be worth? Contact us for a FREE valuation!

Our team is ready to help you sell your home for the highest possible price ASAP

Find out why customers are choosing LPT Realty to meet their real estate needs







