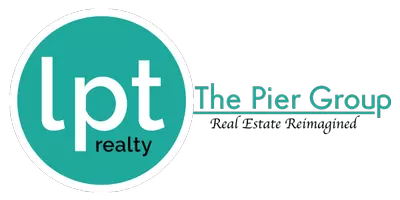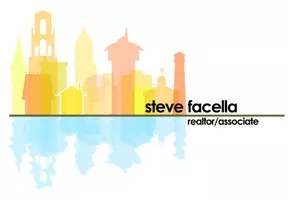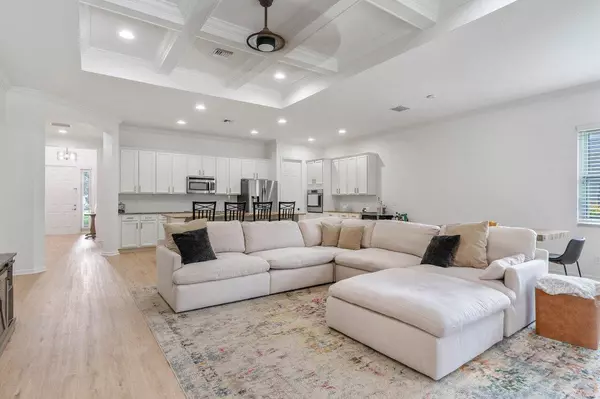Bought with The Sheehan Agency
$637,500
$649,999
1.9%For more information regarding the value of a property, please contact us for a free consultation.
2 Beds
2 Baths
1,928 SqFt
SOLD DATE : 01/05/2024
Key Details
Sold Price $637,500
Property Type Single Family Home
Sub Type Single Family Detached
Listing Status Sold
Purchase Type For Sale
Square Footage 1,928 sqft
Price per Sqft $330
Subdivision Venetian Village & Venetian Village Replat
MLS Listing ID RX-10927679
Sold Date 01/05/24
Style Mediterranean
Bedrooms 2
Full Baths 2
Construction Status Resale
HOA Fees $103/mo
HOA Y/N Yes
Year Built 2013
Annual Tax Amount $5,435
Tax Year 2023
Lot Size 10,522 Sqft
Property Description
ACCEPTING BACK UP OFFERS! Enjoy the perfect blend of indoor and outdoor living in this beautiful, updated 2 bedroom plus den, 2 bathroom pool home nested on a great 0.24 acre cul-de-sac lot in the desirable, gated community of Savannah Estates! The den can easily be used as a 3rd bedroom. Volume and elegant coffered ceilings plus open-concept floor plan make this home feel bright and airy. Notable upgrades include stunning vinyl flooring, oversized 8' doors and reimagined laundry room. The kitchen is equipped with granite countertops, raised wood cabinets topped with moldings, stainless steel appliances, oversized island and a pantry. The primary bedroom is finished with a generous walk-in closet. Enjoy a dip in the refreshing screened-in pool or relax on your covered, paved patio.
Location
State FL
County Martin
Community Savannah Estates
Area 12 - Stuart - Southwest
Zoning R-2
Rooms
Other Rooms Den/Office, Great, Laundry-Util/Closet
Master Bath Dual Sinks, Mstr Bdrm - Ground, Separate Shower
Interior
Interior Features Entry Lvl Lvng Area, Foyer, Laundry Tub, Pantry, Volume Ceiling, Walk-in Closet
Heating Central, Electric
Cooling Central, Electric
Flooring Carpet, Ceramic Tile, Wood Floor
Furnishings Unfurnished
Exterior
Exterior Feature Auto Sprinkler, Covered Patio
Parking Features Driveway, Garage - Attached
Garage Spaces 2.0
Pool Inground, Screened
Community Features Gated Community
Utilities Available Electric, Public Sewer, Public Water, Underground
Amenities Available Bike - Jog, Sidewalks, Street Lights
Waterfront Description None
View Pool
Roof Type Concrete Tile,S-Tile
Exposure South
Private Pool Yes
Building
Lot Description < 1/4 Acre
Story 1.00
Foundation CBS
Unit Floor 1
Construction Status Resale
Schools
Elementary Schools Crystal Lake Elementary School
Middle Schools Dr. David L. Anderson Middle School
High Schools South Fork High School
Others
Pets Allowed Restricted
HOA Fee Include Common Areas,Security
Senior Community No Hopa
Restrictions Other
Security Features Burglar Alarm,Gate - Unmanned
Acceptable Financing Cash, Conventional, VA
Horse Property No
Membership Fee Required No
Listing Terms Cash, Conventional, VA
Financing Cash,Conventional,VA
Read Less Info
Want to know what your home might be worth? Contact us for a FREE valuation!

Our team is ready to help you sell your home for the highest possible price ASAP

Find out why customers are choosing LPT Realty to meet their real estate needs







