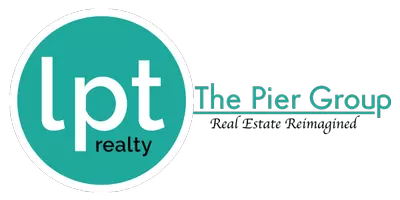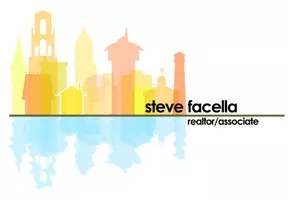$837,000
$864,500
3.2%For more information regarding the value of a property, please contact us for a free consultation.
4 Beds
2.5 Baths
2,541 SqFt
SOLD DATE : 04/29/2024
Key Details
Sold Price $837,000
Property Type Single Family Home
Sub Type Single
Listing Status Sold
Purchase Type For Sale
Square Footage 2,541 sqft
Price per Sqft $329
Subdivision Estates Of Stirling Lake
MLS Listing ID F10408548
Sold Date 04/29/24
Style Pool Only
Bedrooms 4
Full Baths 2
Half Baths 1
Construction Status Resale
HOA Fees $197/qua
HOA Y/N Yes
Total Fin. Sqft 10193
Year Built 1994
Annual Tax Amount $5,102
Tax Year 2022
Lot Size 10,193 Sqft
Property Description
Expansive and spacious 4 BR 2.5 BTH pool home on oversized wide fenced lot. Double front doors lead to foyer entry with dramatic volume ceilings. Classic layout w large living areas, timeless & authentic glazed Mexican tile throughout. Featuring formal living & dining, big kitchen w café nook, extended wood cabinets w plenty of counter space and large family room. Big Master Suite & bath w separate tub & shower, walk-in closet, bedroom 4 or den adjacent to Master. Good sized Bedrooms 2 & 3 w adjacent cabana bath leading to pool and patio. French doors to patio from family room & Master. True backyard oasis featuring an extended covered patio and tropically landscaped heated pool and grounds. Great small gated community w low HOA dues within walking distance to top rated elementary.
Location
State FL
County Broward County
Community Estates Of Stirling
Area Hollywood North West (3200;3290)
Zoning RS-3
Rooms
Bedroom Description Entry Level,Master Bedroom Ground Level
Other Rooms Den/Library/Office, Family Room, Utility Room/Laundry
Dining Room Eat-In Kitchen, Formal Dining, Kitchen Dining
Interior
Interior Features First Floor Entry, Foyer Entry, Roman Tub, Split Bedroom, Volume Ceilings, Walk-In Closets
Heating Central Heat, Electric Heat
Cooling Ceiling Fans, Central Cooling, Electric Cooling
Flooring Tile Floors
Equipment Automatic Garage Door Opener, Dishwasher, Disposal, Dryer, Electric Range, Electric Water Heater, Icemaker, Microwave, Owned Burglar Alarm, Refrigerator, Washer
Furnishings Unfurnished
Exterior
Exterior Feature Fence, Open Porch, Patio
Parking Features Attached
Garage Spaces 2.0
Pool Below Ground Pool, Free Form, Heated
Community Features Gated Community
Water Access N
View Garden View, Pool Area View
Roof Type Curved/S-Tile Roof
Private Pool No
Building
Lot Description Less Than 1/4 Acre Lot
Foundation Cbs Construction, Stucco Exterior Construction
Sewer Municipal Sewer
Water Municipal Water
Construction Status Resale
Schools
Elementary Schools Hawkes Bluff
Middle Schools Silver Trail
High Schools West Broward
Others
Pets Allowed Yes
HOA Fee Include 593
Senior Community No HOPA
Restrictions Assoc Approval Required,Ok To Lease,Ok To Lease With Res,Other Restrictions
Acceptable Financing Cash, Conventional, FHA-Va Approved, No Terms
Membership Fee Required No
Listing Terms Cash, Conventional, FHA-Va Approved, No Terms
Special Listing Condition As Is
Read Less Info
Want to know what your home might be worth? Contact us for a FREE valuation!

Our team is ready to help you sell your home for the highest possible price ASAP

Bought with Onalim Brothers Brokerage

Find out why customers are choosing LPT Realty to meet their real estate needs







