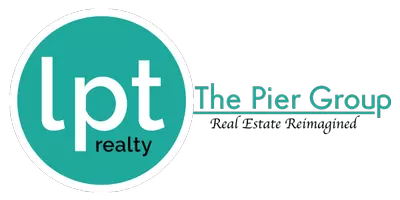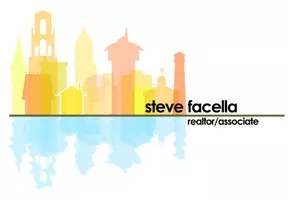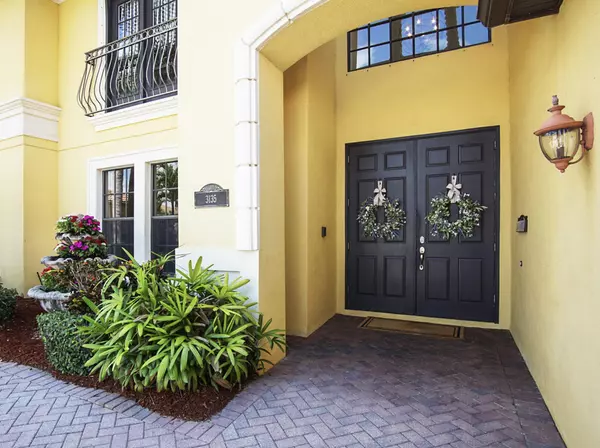Bought with Keller Williams Realty/P B
$1,010,000
$1,050,000
3.8%For more information regarding the value of a property, please contact us for a free consultation.
6 Beds
3.1 Baths
3,982 SqFt
SOLD DATE : 07/19/2024
Key Details
Sold Price $1,010,000
Property Type Single Family Home
Sub Type Single Family Detached
Listing Status Sold
Purchase Type For Sale
Square Footage 3,982 sqft
Price per Sqft $253
Subdivision The Falls Of Jensen Beach
MLS Listing ID RX-10984149
Sold Date 07/19/24
Style Mediterranean
Bedrooms 6
Full Baths 3
Half Baths 1
Construction Status Resale
HOA Fees $312/mo
HOA Y/N Yes
Year Built 2007
Annual Tax Amount $11,119
Tax Year 2023
Lot Size 0.366 Acres
Property Description
This is it! Stunning, location, location and upgrades galore best describe this one of a kind home located in the premier community Falls of Jensen. The 2 story custom home (1 owner) boasts soaring ceilings, 4,000 sf, 6 oversized BRs, 3.5 baths, gourmet kitchen and backyard oasis. The kitchen has been redone to include high end cabinetry, granite tops and stainless steel appl. complete with double oven. The massive owner's suite includes walk in closet, en suite bath with walk in frameless shower, his and her vanity and roman soaking tub. There are double french doors off the bedroom that lead to the pool area. Entering the double doors of the home you are immediately overwhelmed with the great room that incl. a grand staircase and cathedral ceiling complete with high end chandelier
Location
State FL
County Martin
Area 3 - Jensen Beach/Stuart - North Of Roosevelt Br
Zoning R
Rooms
Other Rooms Cabana Bath, Den/Office, Family, Great, Laundry-Inside, Loft, Pool Bath
Master Bath Mstr Bdrm - Sitting, Separate Shower, Separate Tub
Interior
Interior Features Built-in Shelves, Ctdrl/Vault Ceilings, Decorative Fireplace, Fireplace(s), Foyer, Pantry, Roman Tub, Split Bedroom, Volume Ceiling, Walk-in Closet
Heating Central
Cooling Ceiling Fan, Central
Flooring Ceramic Tile, Laminate, Vinyl Floor
Furnishings Unfurnished
Exterior
Exterior Feature Auto Sprinkler, Cabana, Covered Patio, Fence, Open Patio, Open Porch, Zoned Sprinkler
Parking Features 2+ Spaces, Drive - Decorative, Garage - Attached
Garage Spaces 3.0
Pool Concrete, Heated, Inground, Salt Chlorination, Spa
Community Features Gated Community
Utilities Available Cable, Electric, Public Sewer, Public Water, Underground
Amenities Available Dog Park, Park, Picnic Area, Sidewalks
Waterfront Description None
Roof Type Barrel
Exposure West
Private Pool Yes
Building
Lot Description 1/4 to 1/2 Acre
Story 2.00
Foundation Other
Construction Status Resale
Schools
Elementary Schools Felix A Williams Elementary School
Middle Schools Stuart Middle School
High Schools Jensen Beach High School
Others
Pets Allowed Yes
HOA Fee Include Common Areas,Lawn Care,Management Fees,Trash Removal
Senior Community No Hopa
Restrictions Buyer Approval
Security Features Gate - Unmanned
Acceptable Financing Cash, Conventional
Membership Fee Required No
Listing Terms Cash, Conventional
Financing Cash,Conventional
Pets Allowed Number Limit
Read Less Info
Want to know what your home might be worth? Contact us for a FREE valuation!

Our team is ready to help you sell your home for the highest possible price ASAP

Find out why customers are choosing LPT Realty to meet their real estate needs







